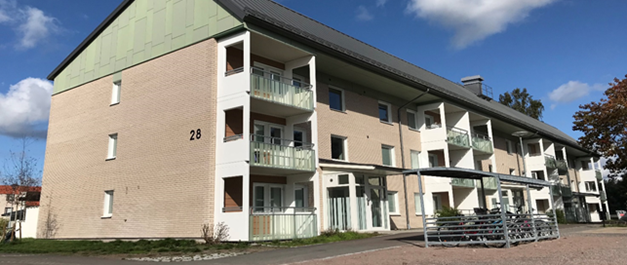Tunabyggen took the help of researchers to find a model for the renovation of the “million program” houses in Tjärna Ängar. The model focuses on energy- and cost efficiency, climate impact, housing comfort, and collaboration for participation and decisions.
How do you renovate buildings in million program areas according to today’s requirements for energy efficiency without being forced to large rent increases which may, among other effects, result in increased segregation? In Tjärna Ängar in Borlänge, where about 90 percent of the residents are immigrants, the real estate company Tunabyggen has renovated a test building where researchers from Dalarna University have been involved in the process and influenced the choice of measures. The goal is to create a model for the remaining renovation work in the area (a total of 36 residential buildings), but also for similar projects in Sweden. The renovation period lasted from 2015 to 2017 when the building was put into operation.
The five goals of the project were ambitious – to halve the building’s energy use, to renovate carefully and cost-effectively, to carry out the jobs without the tenants being evacuated and to create better living comfort. During the project, comparisons were made with two, initially identical reference houses, at Tjärna Ängar, which were renovated with different heating solutions.
Halved energy use
The use of an exhaust air heat pump in the basement and supply air radiators created an energy-efficient renovation where energy use was reduced by 55 percent. The disturbance was also significantly less than with other complete renovations – instead of building large new ducts, existing ventilation ducts and unused rubbish dumps were used. However, the residents needed to be evacuated to modules while certain measures were implemented in the apartments, an insight that has led to the decision to evacuate the other houses during future main-pipes replacements.
The previously existing problem with cold drafts disappeared with the improved ventilation and the chosen technology solution with supply air radiators. The heat is now transferred via a two-pipe system, which reduces energy consumption but also distributes the heat more evenly than the previous single-pipe system.
Other measures included a new roof and new facade, new bathrooms and windows. In addition, new entrances, balconies and laundry rooms were built. To compensate for increased electricity needs, solar cells have been installed.
Now, three buildings have been completely renovated and measurements have been going on in parallel in the houses for a year.
Author: Benny Magnusson, Sustainable Building Cluster in Dalarna, Sweden





